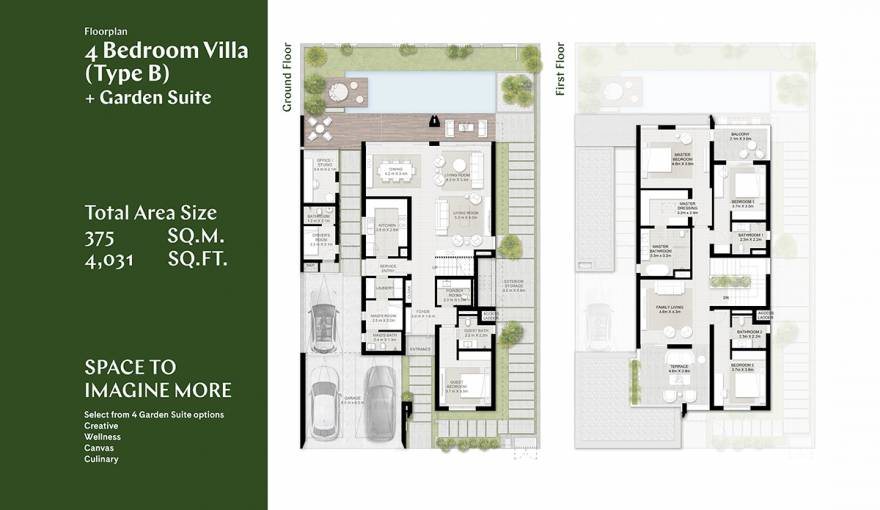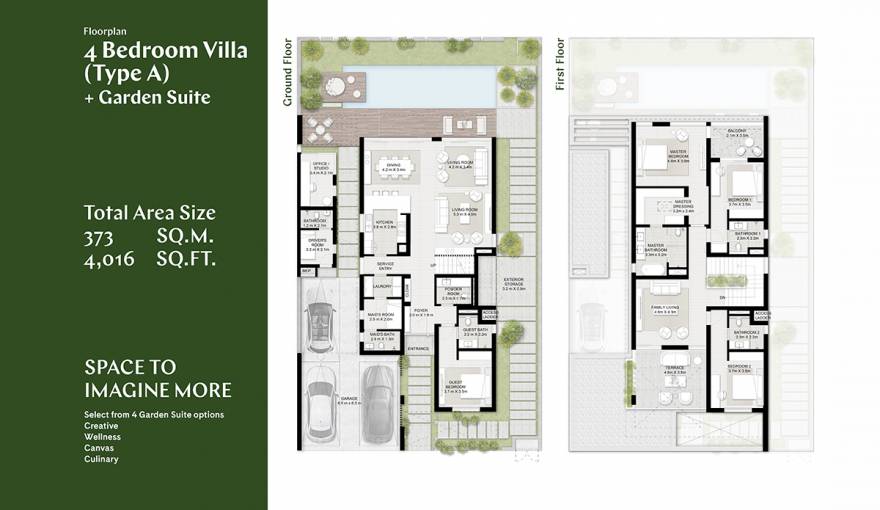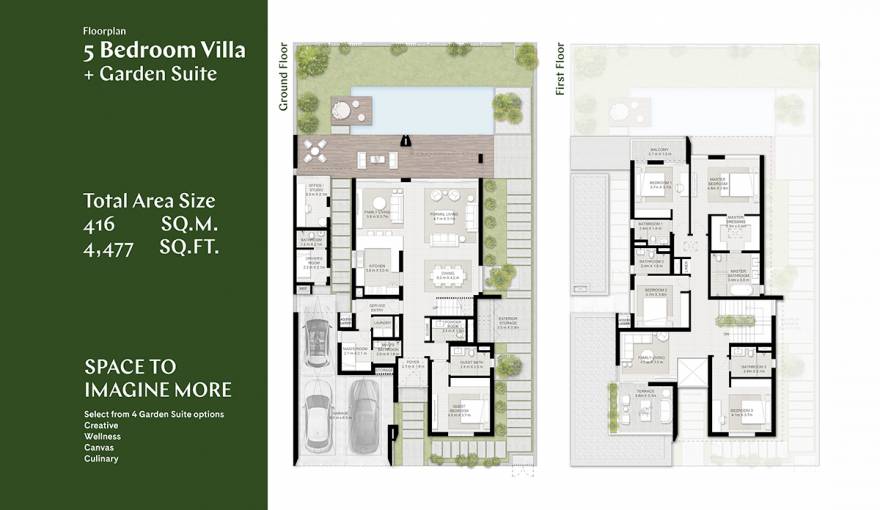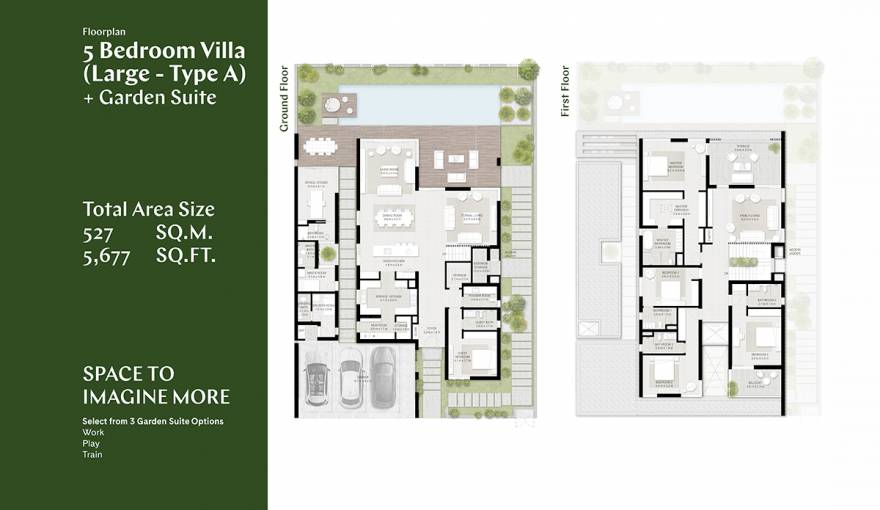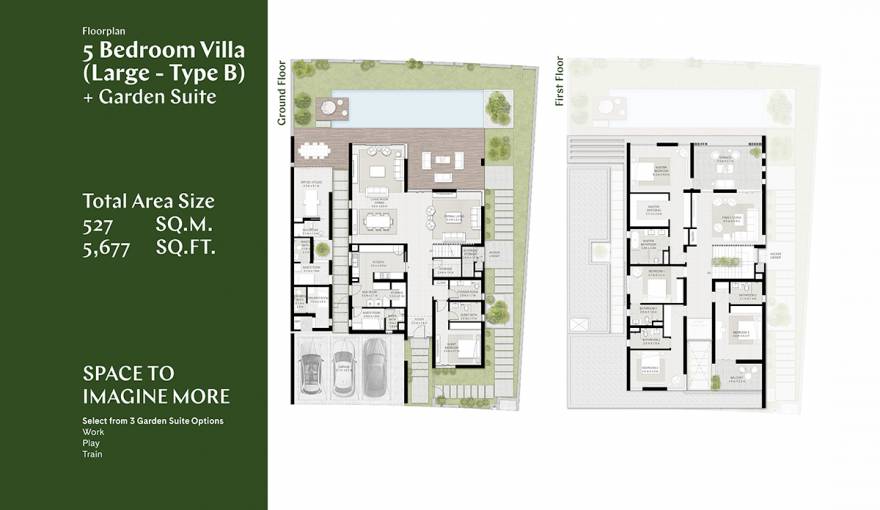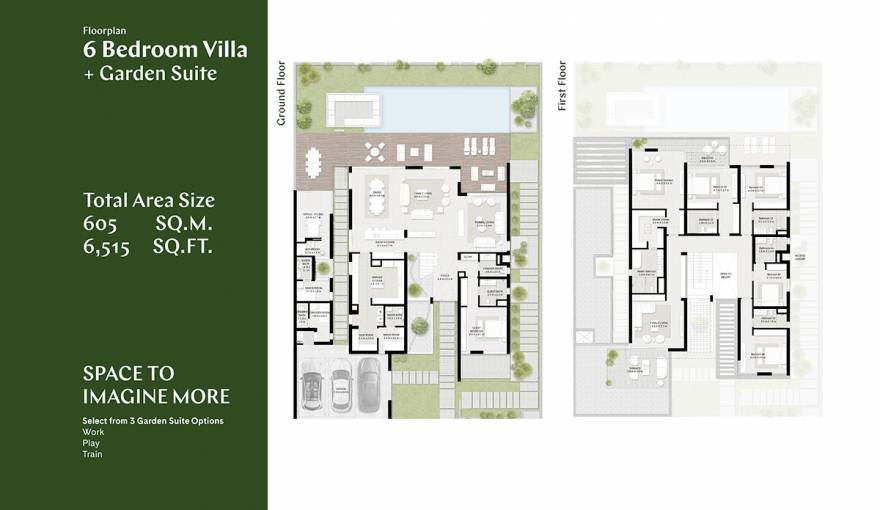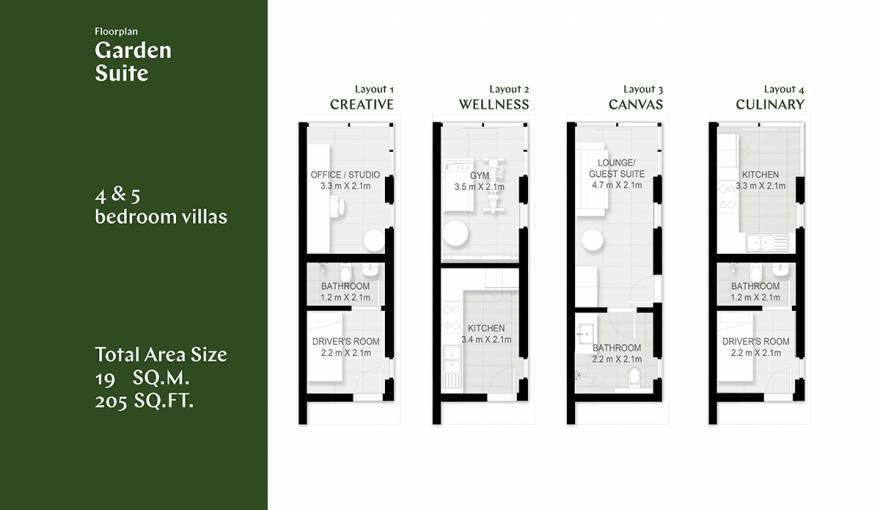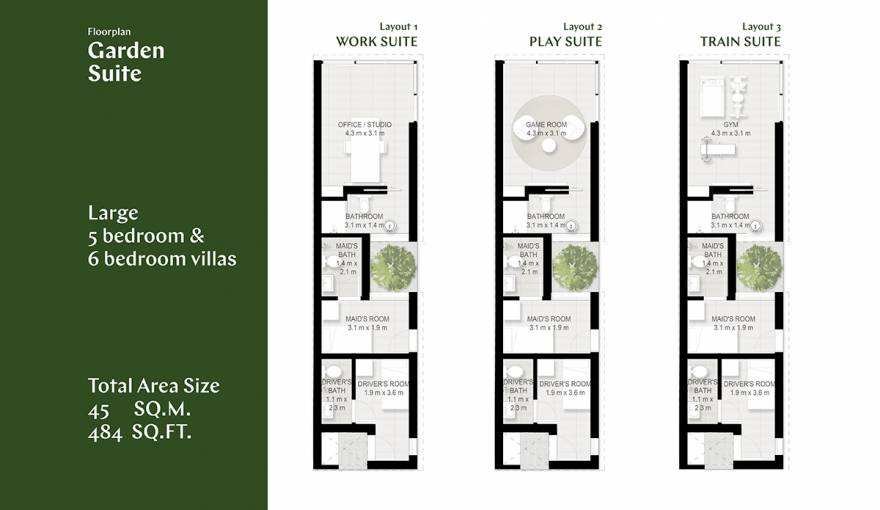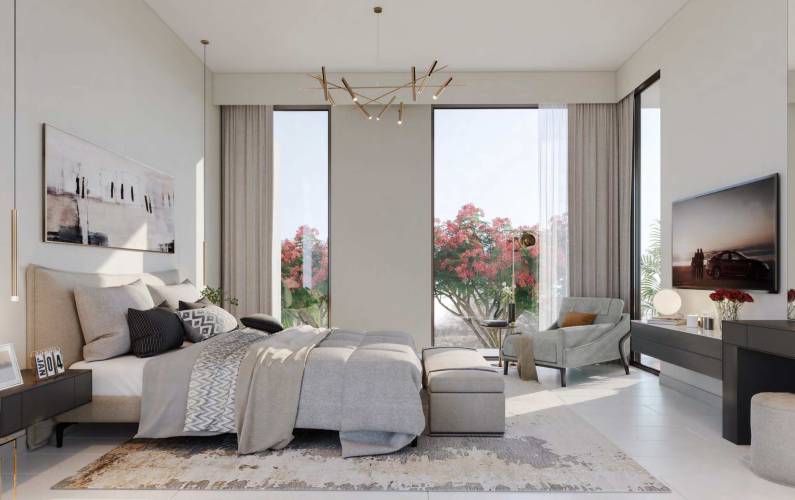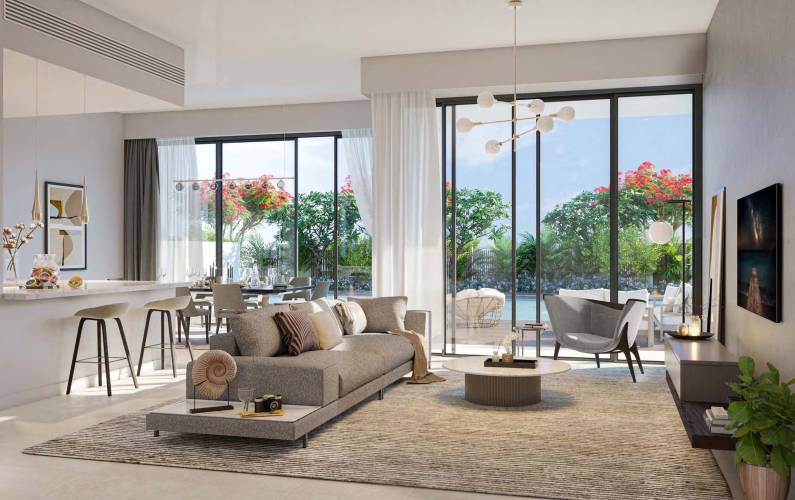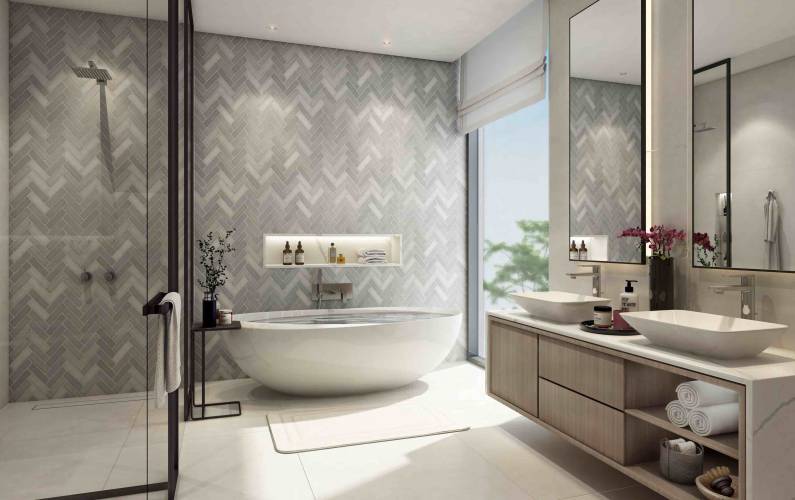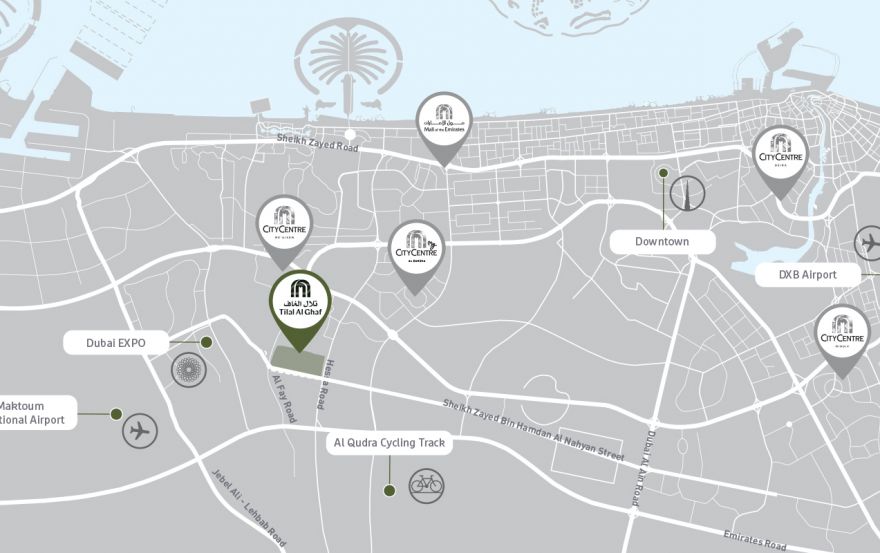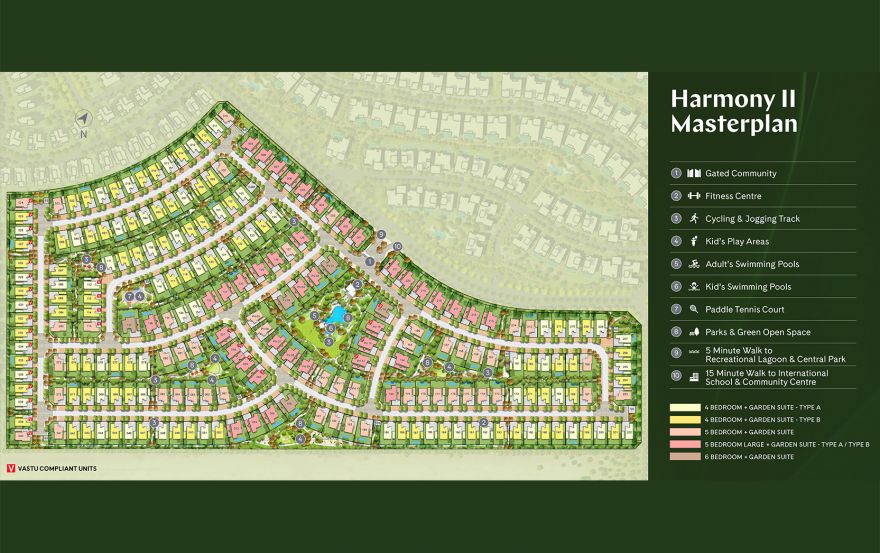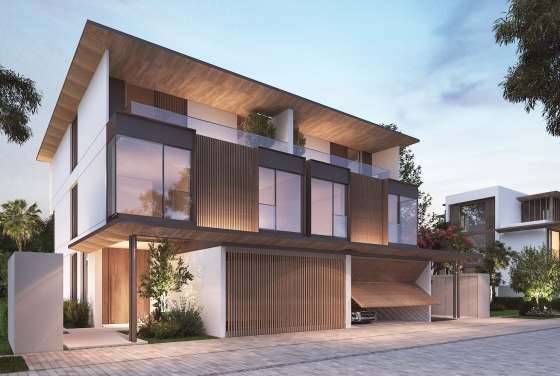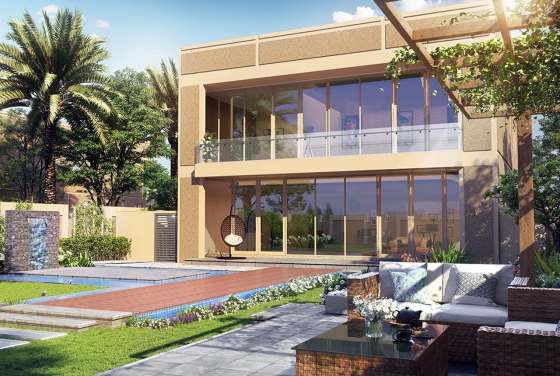Harmony II in Tilal Al Ghaf offers 4 bed villas from about AED 8m (373 sq m, around AED 21.4k per sq m) just 20 minutes from Downtown Dubai and 15 minutes from Mall of the Emirates, with schools and cafes within 2 kilometres.
With 4 and 5 bed villas built from natural materials and fully customisable layouts, Harmony II combines family living near Dubai Sports City and Al Qudra cycling track (10 minutes) with strong long term appeal in a master planned community.
60/40 5 Years Post-Handover
50% DLD Fees Waiver
Properties in this development on 02 March 2026
Payment plan
What are you looking for?
Step 1 of 6ready to help you

What are you looking for?
Key features
More information
Features
- Japanese inspired landscape design.
- Stylish independent closed kitchen.
- En-suite bathrooms.
- Large walk-in closet within the master bedroom.
- Storage space.
- A fitness center and paddle tennis court.
- Sandy beaches.
- Beach cabanas.
- Beach volleyball.
- Water sports.
- Central park.
- Indoor & outdoor gym.
- Children’s play areas.
- 18km walking & cycling trails.
- Basketball court.
- Water splash Park.
- Table tennis.
- Outdoor cinema.
- Swimming pools.
- Tennis court.
- Skate park.
- Trampoline parks.
- International school.
- Daycare.
- Beach restaurants & cafés.
- Holistic healthcare facility.
- BBQ Stations.
- Mosque.
Interior design
Harmony II Villas features premium amenities all designed to integrate both indoor and outdoor features of the home. Its lush courtyards are connected to the interiors with wide glass windows that feature the green surroundings. The interior design of Harmony II Villas maintains a feeling of openness as well as indoor and outdoor productivity. The layouts are carefully considered to encourage family time, with open plan layouts, a family room, study room, and other key parts of the house. If you love welcoming visitors, the homes provide guest rooms and ample parking spaces both for you and your guests. The special feature of its 6-bedroom villa is its master’s bedroom that has an extended terrace that overlooks the green courtyard. The 6-bedroom villa also features a multipurpose space that can be used as a majlis.
All of the units in Harmony II Villas have customization options which include a change in facade and color schemes, upgrades in home automation and security. Tiles in kitchens and bathrooms can also be upgraded, while designs of the courtyards have the choices for hardscaping or soft landscaping.
Master plan for Harmony II Villas
Description
Harmony II Villas is a range of premier luxury villas located in the Tilal Al Ghaf development. Designed Each home does not only exude elegant designs but also customizable units that allow residents to make their home adapt to their specific lifestyle. This interesting feature by Harmony II Villas in Tilal Al Ghaf makes every home relevant until future use. This unique residential project features 4, 5 and 6-bedroom villas, all designed with natural and environment-friendly materials.
What's around?
- Nurseries/Education: Kids Kingdom Nursery School IMPZ (15 min), Kids World Nursery JVC (17 min), Jebel Ali Village Nursery (18 min), Emerging Stars Learning Center (21 min), Brooklyn Melodies Music Center (13 min).
- Shopping: Dubai Marina Mall (22 min), Mall of the Emirates (23 min), Ibn Battuta Mall (20 min), Auto Mall (13 min), Al Barsha Mall (19 min).
- Medical Facilities: Prime Medical Center (11 min), Plato Chiropractic Health Clinic (12 min), Medicentres Motorcity (12 min).
- Café/Restaurants: The Kebab Shop (14 min), Lucky's Pizza & Restaurant (7 min), SanSation Restaurant (13 min), Starbucks (10 min), Crumbs Elysee Motor City (13 min), The Cycle Bistro (11 min), Pretzel World (11 min).
- Entertainment: Tilal al Ghaf Dubai by MAF (14 min), Dubai Indoor Kartdrome (11 min), Balloon Adventures Dubai (13 min), Batheaton Pool House (11 min), IMG Worlds of Adventure (21 min), Dubai Miracle Garden (13 min).
- Others: Sports city mosque (15 min).
Distance to main landmarks:
- 10 Mins to Al Qudra cycling track.
- 15 Mins to Mall of the Emirates.
- 17 Mins to Expo 2020 Dubai.
- 20 Mins to Downtown Dubai.
- 25 Mins to Al Maktoum International Airport.
- 29 Mins to Dubai International Airport.
*Property descriptions, images and related information displayed on this page are based on marketing materials found on the developers website. 1newhomes does not warrant or accept any responsibility for the accuracy or completeness of the property descriptions or related information provided here and they do not constitute property particulars.
Price trends for Harmony II Villas
Buying an apartment in Dubai – How much ROI and profit can it bring in 5 years?
capital
Local area map
Public Facilities
Schools
Bus stations
Sales office

More information
Floor plans for Harmony II Villas
Video tour for Harmony II Villas
Developer
Similar homes you may like
Developer offers
FAQs about Harmony II Villas
Property Details
Prices
Amenities

Leave a request and specialists will select the property










