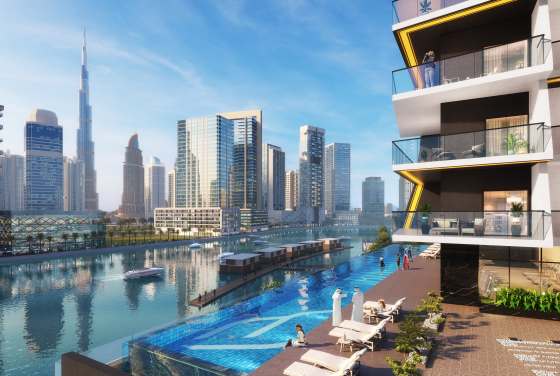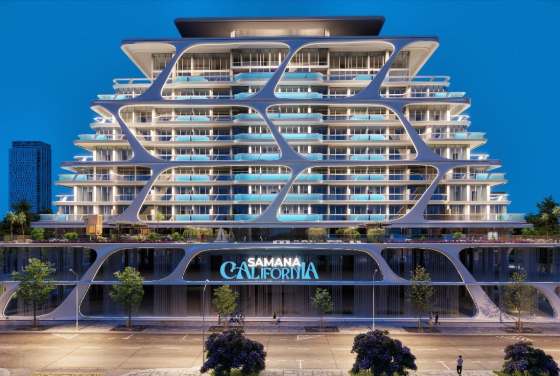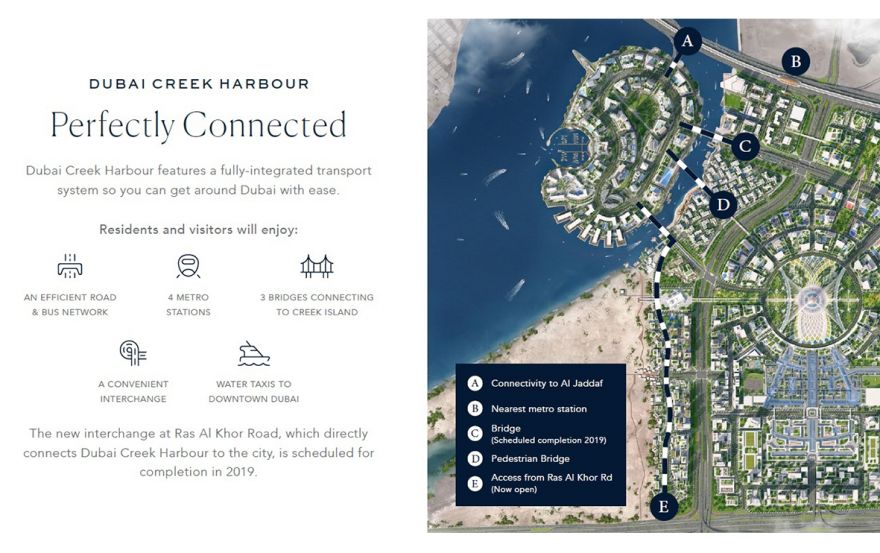
Floor plans and master plan for Creekside 18
Creek Island, Al Kheeran First, 415, Ras Al Khor, Dubai, UAE – Dubai Creek Harbour
All new homes in this development are sold out. We can help you find a secondary housing option in Creekside 18.
Creekside 18 is sold! 🏠 Look at some similar houses in the area
1-3 BEDROOM FLOOR PLANS
Master plan for Creekside 18
Key features
More information about Creekside 18 layouts
A master plan of a building is a comprehensive document that outlines the overall design and development strategy for a construction project. Additionally, it addresses the allocation and organization of interior spaces, ensuring functionality and accessibility.
The Creekside 18 master plan also considers the building's interaction with its immediate environment, detailing external features like landscaping, parking, and access routes. Also nearby Malls, stations, schools, stores and attractions. Not only those in operation, but also those planned to be built as part of the project.
Dive into our selection of floor plans Creekside 18 to see what awaits you. All plans are designed to provide the perfect balance of space, light and comfort to ensure that the whole experience is nothing short of enjoyable.
Ready to make Creekside 18 your home-address?
Do not miss the opportunity to become a proud resident and discover what it is like to wake up in one of the most luxurious homes in Dubai Creek Harbour and not just dream about it. Just drop us a line today to learn more about Creekside 18 or let us do the work for you. Leave a request and let us find the best property that can become your future residence to meet your every need.
Disclaimer*Property descriptions, images and related information displayed on this page are based on marketing materials found on the developer's website. 1newhomes does not warrant or accept any responsibility for the accuracy or completeness of the property descriptions or related information provided here, and they do not constitute property particulars.

Leave a request and specialists will select the property






