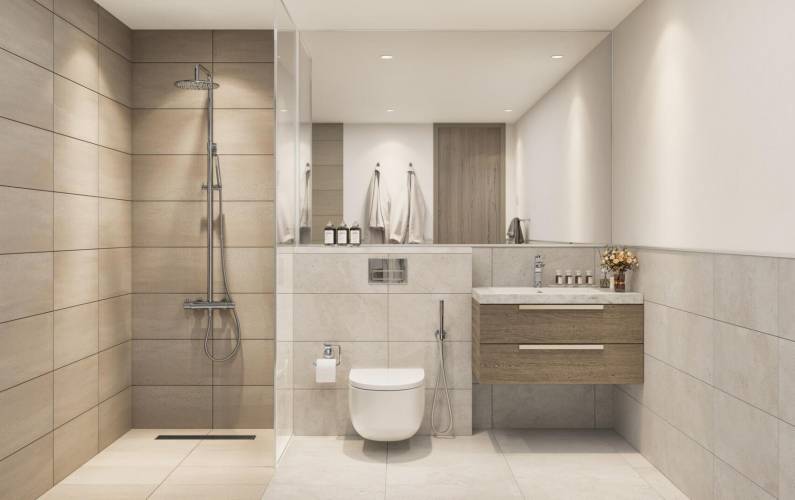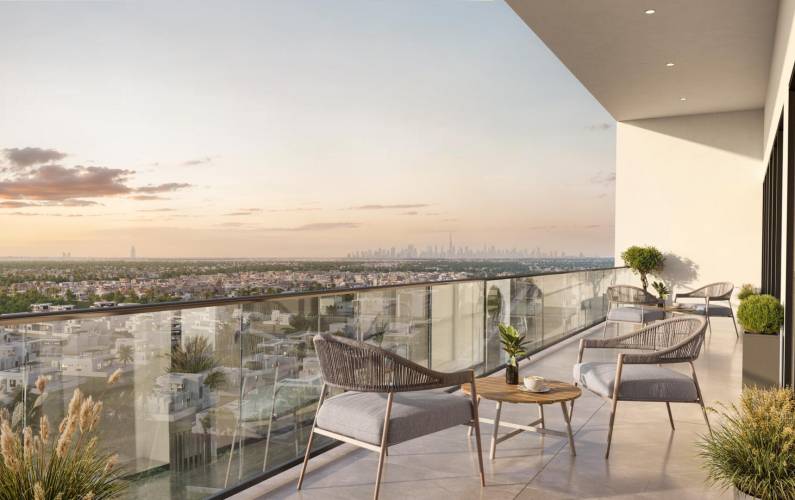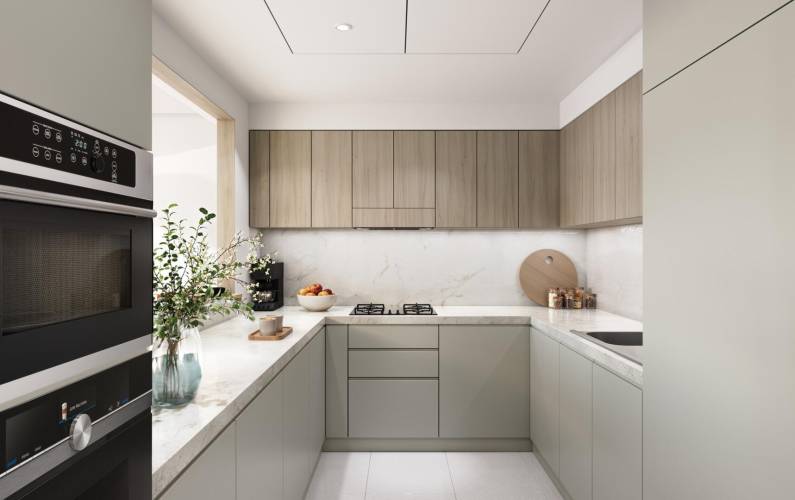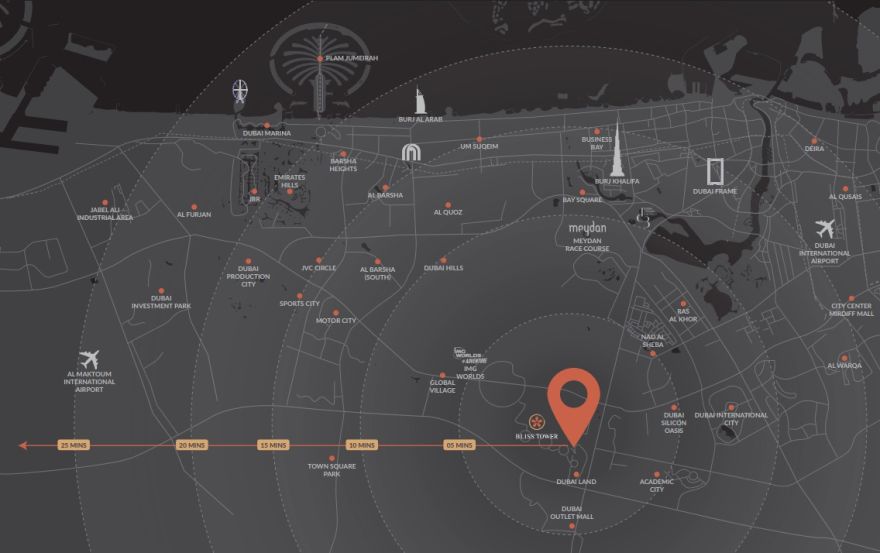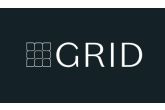Properties in this development on 15 February 2026
What are you looking for?
Step 1 of 6ready to help you

What are you looking for?
Key features
More information
Features
- Japandi-inspired architectural design with serene finishes.
- Over 60% green zones surrounding the location.
- Infinity pool, yoga deck, spa, and outdoor wellness spaces.
- Fully furnished units with premium Electrolux appliances.
- Smart home systems, EV-charging readiness, and eco-friendly features.
- Community-oriented spaces for relaxation and social gatherings.
- Proximity to schools, malls, and Dubai’s business hubs.
DOWNLOAD BROCHURE
Interior design
Master plan for Bliss Tower
Description
Japandi-Inspired Architecture and Location Benefits
Bliss Tower presents a refined living experience that blends Japanese minimalism with Scandinavian usefulness. Its architecture reflects the principles of Japandi design, where simplicity, lucidity, and warmth characterize each area.
Natural materials, organic textures, and clean lines cultivate an ambiance of peace and sophistication. Each unit is configured to optimize natural light and advance a seamless flow between spaces, guaranteeing a tranquil living environment. The interiors employ neutral palettes, oak and tulipwood furnishings, and integrated designer appliances to enhance ease and utility.
Excellently located in a connected urban vicinity, the undertaking offers quick access to Dubai’s key destinations such as Downtown Dubai, Academic City, and Dubai Outlet Mall. The surrounding region benefits from broad green zones, in keeping with the Dubai 2040 vision, ensuring that inhabitants are near both nature and essential services.
The map displays connectivity to metro stations, schools, shopping centers, and major business hubs, allowing inhabitants to enjoy the benefit of urban life without sacrificing peace and privacy. For a buyer seeking balance between serenity and accessibility, the place offers an ideal setting.
Holistic Lifestyle and Wellness-Oriented Amenities
The well-being philosophy at Bliss Tower integrates physical, mental, and emotional wellness into daily living. Outdoor amenities include a lap pool, splash pad, yoga deck, kids’ fun zone, and celebration lawns. These areas are fashioned to endorse movement and relaxation in an open-air environment.
Indoors, inhabitants benefit from a completely outfitted fitness studio, spa, games room, and banquet hall. Each feature is incorporated with the intent to offer restorative spaces that support healthy routines and meaningful community interaction.
The luxurious flats come fully outfitted with sleek kitchenettes, energy-star appliances from Electrolux, and moisture-proof finishings. Built-in closets and tastefully selected accents lend functionality as well as visual cohesion to the interiors. Consideration for detail is evident everywhere, from motion-activated lighting dotting corridors to eco-friendly systems embodying the undertaking's sustainable spirit.
This degree of preplanning guarantees carefree living while underscoring the task's reputation as a top-tier property available. The brochure offers a comprehensive photographic overview and unit breakdowns to help likely buyers make informed choices.
Sustainable Infrastructure and Community Experience
Sustainability is woven into the architectural DNA of the advancement. The layout welcomes cross ventilation and daylight, reducing environmental effect. Smart lighting technologies, eco-conscious materials, and water-saving fixtures highlight a responsible approach to construction and procedure. This advancement establishes a benchmark for environmentally aware urban living in Dubai, merging aesthetic charm with role and preservation.
Beyond private space, the property concentrates on curated social involvement. Landscaped walkways, meditation areas, celebration lounges, and reading nooks motivate interaction and reflection. These shared spaces improve occupants’ everyday routines, fostering a feeling of belonging and well-being.
With a combination of architectural elegance and thoughtful communal design, this project portrays a unique supplement to the Dubai real estate landscape. It is offered for those seeking to purchase a thoughtfully planned home at a competitive pricing point. A map and complete photographic collection are incorporated to lead potential customers through the full scope of the property and advancement vision.
Disclaimer*Property descriptions, images and related information displayed on this page are based on marketing materials found on the developers website. 1newhomes does not warrant or accept any responsibility for the accuracy or completeness of the property descriptions or related information provided here and they do not constitute property particulars.
Buying an apartment in Dubai – How much ROI and profit can it bring in 5 years?
capital
Local area map
Public Facilities
Schools
Bus stations
Airports
Sales office

More information
Latest news
1-bedroom flats from 990,000 AED
On sale now! Register your interest on this website. Get the best offer!
Developer
Developer offers
FAQs about Bliss Tower
Property Details
Prices
Amenities

Leave a request and specialists will select the property














