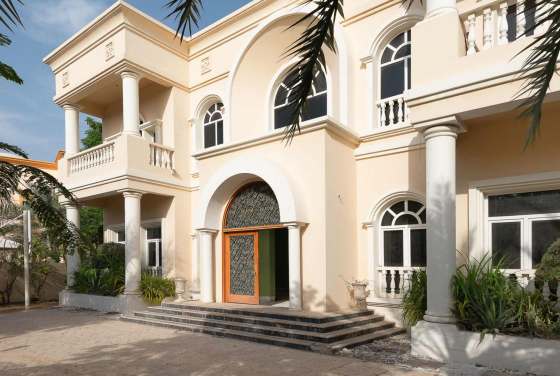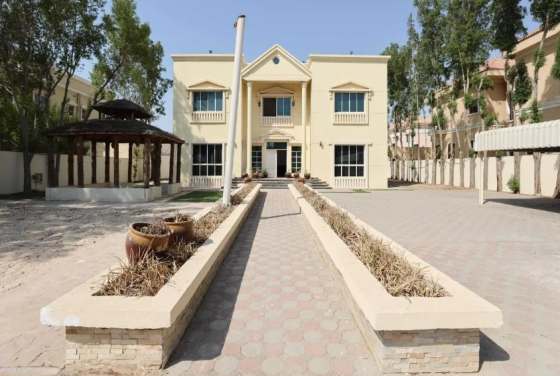
Photo gallery for Tecom Tower 2
All new homes in this development are sold out. We can help you find a secondary housing option in Tecom Tower 2.
Tecom Tower 2 is sold! 🏠 Look at some similar houses in the area
Main Gallery
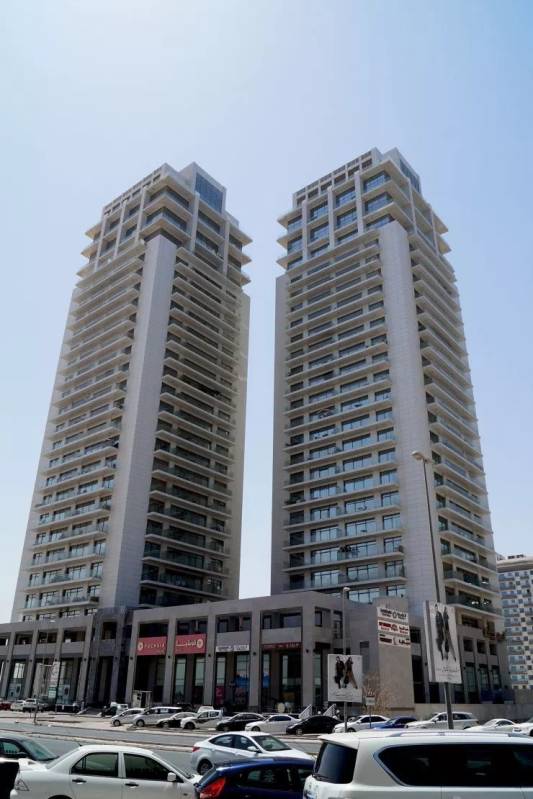
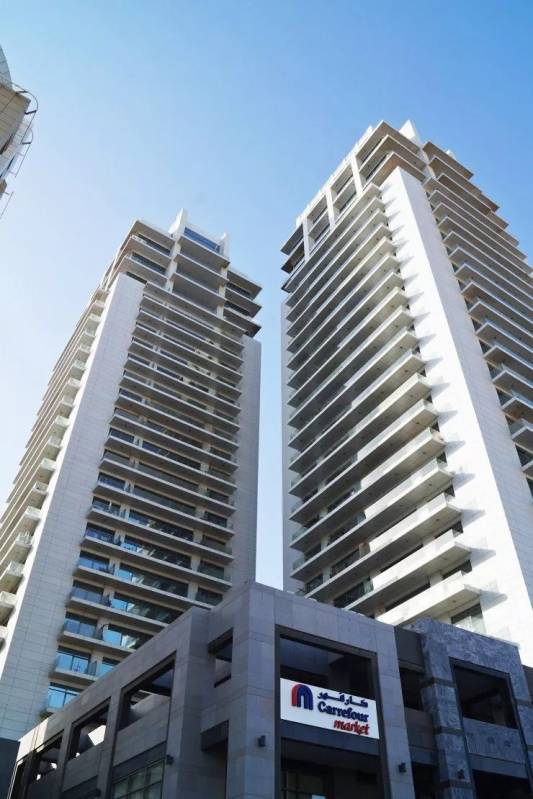
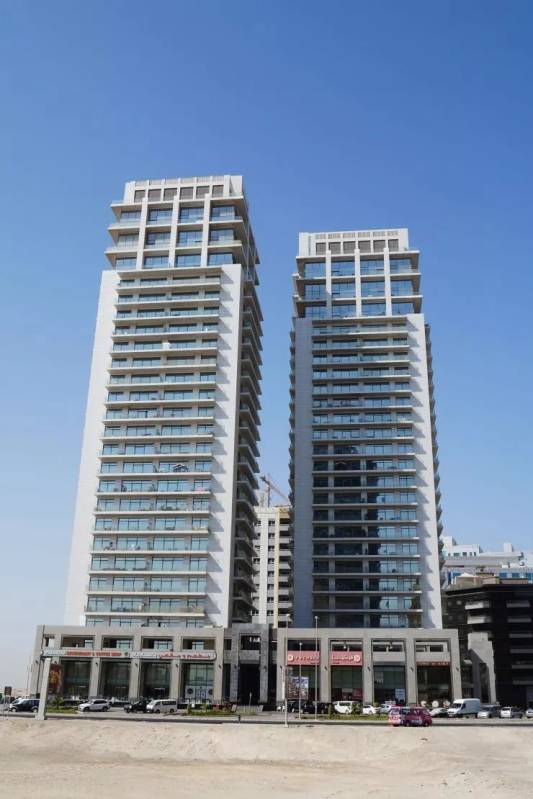
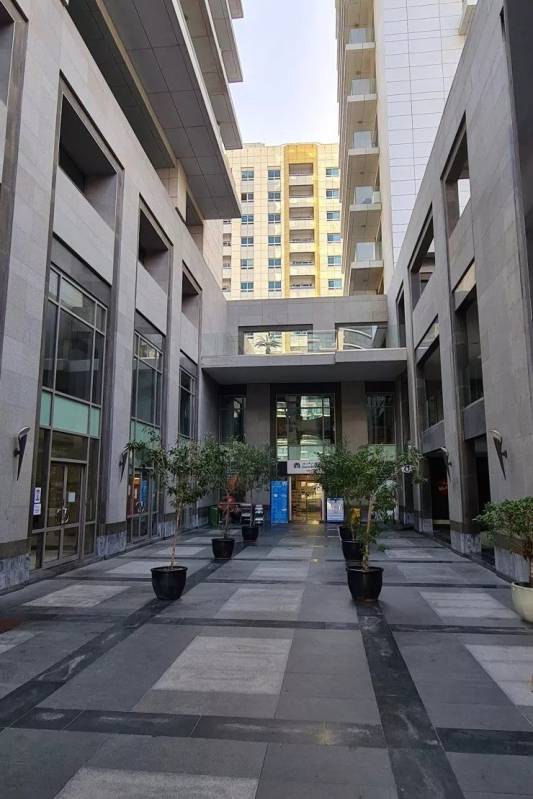
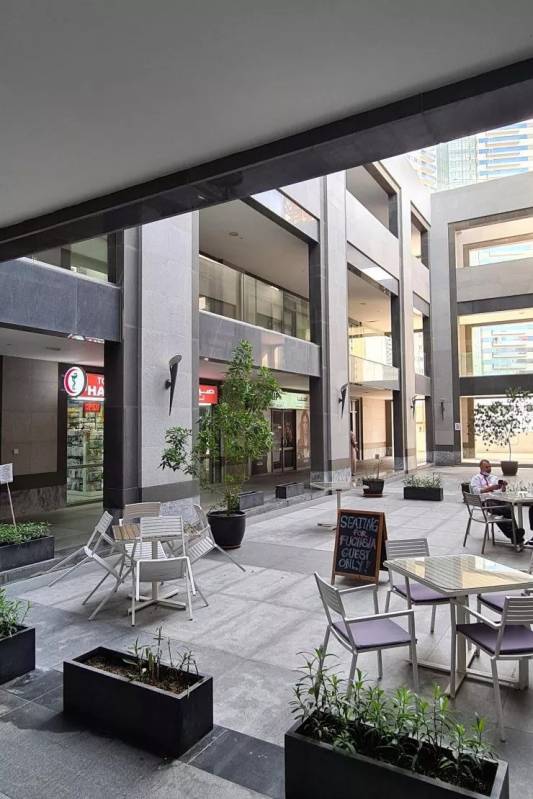
More information
Image types for Tecom Tower 2
Check our gallery page to dive into the visual world of new construction homes in the UAE. The treasure trove of photographs will capture your imagination from the first sketches to the final details. We suggest you see which Tecom Tower 2 images are available to you.
Exterior renders, 3D models and photos of the Tecom Tower 2. These high-resolution photographs and artistic designs provide you with a sneak peek into the future and awe-inspiring designs of your potential new home. Visuals of community amenities and the neighborhood offer a complete perspective on your new space.
Interior Design. From furniture to beautifully incorporated color schemes and detailed finishes, these photos provide a visual representation of the Tecom Tower 2. Take a look at the most intimate corners, such as cozy bedrooms and spa-style bathrooms. And you can also order the home unfurnished, or request a custom project. And you can order the home unfinished, or request a custom project.
General plan (site). These are photos with which you can assess the layout of the Tecom Tower 2 project from an elevation. It shows the area near the house, the dominant situation concerning the rest of the apartment buildings in its neighborhood. As well as green spaces and the general concept of infrastructure development near the house.
Our gallery is constantly being updated and we are always on the lookout for the newest and most interesting photos. Are you interested in a specific property in Barsha Heights? Use the call back option below to find out more. Your dream home in the UAE could be just a click away.

Leave a request and specialists will select the property
